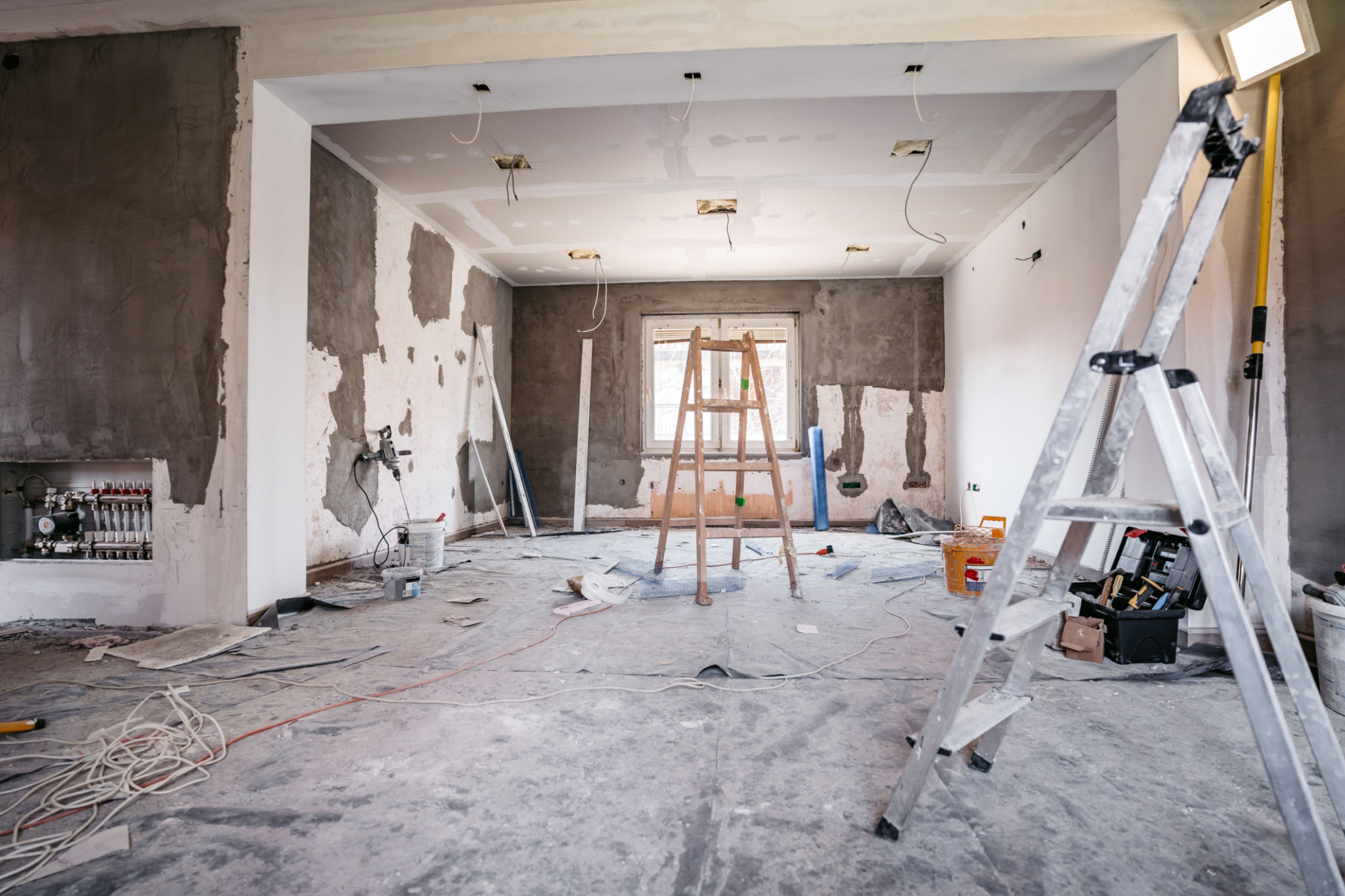Case Study: A Stunning Home Transformation by Nashville Design Builders
Nd
Introduction to Nashville Design Builders
Nashville Design Builders have long been recognized for their exceptional work in transforming ordinary homes into extraordinary spaces. With a reputation for innovation and excellence, they have consistently delivered stunning home transformations that exceed client expectations. This case study highlights one of their remarkable projects, showcasing the expertise and creativity that define their work.
The Vision: From Outdated to Outstanding
The homeowners approached Nashville Design Builders with a desire to update their outdated property into a modern sanctuary. The primary goal was to create a space that was not only aesthetically pleasing but also functional and comfortable. The design team took on the challenge with enthusiasm, ready to turn the client's vision into reality.
The project began with a comprehensive assessment of the property, identifying key areas that required transformation. The design team focused on maximizing natural light, improving spatial flow, and incorporating sustainable materials where possible. This approach ensured that the finished product would be both beautiful and environmentally conscious.

Living Room Transformation
The living room was one of the main focal points of the renovation. The challenge was to create an inviting space that seamlessly blended style and comfort. By removing walls to create an open floor plan, the design team successfully enhanced the room's spaciousness and introduced a more modern aesthetic.
Key elements included installing large windows to flood the room with natural light and introducing a neutral color palette complemented by bold accents. Modern furniture pieces were carefully selected to provide both functionality and elegance, while a statement fireplace served as a central feature, adding warmth and character to the room.

Kitchen Makeover
The kitchen underwent a dramatic transformation, transitioning from a cramped area to a culinary haven. The design builders focused on creating a layout that facilitated easy movement and accessibility. High-end appliances, custom cabinetry, and a large island were incorporated to enhance both functionality and style.
Attention to detail was evident in the choice of materials. Durable countertops, sleek fixtures, and innovative storage solutions were integrated to ensure that the kitchen was not only beautiful but also practical for everyday use. This space now serves as the heart of the home, ideal for both family gatherings and entertaining guests.

Master Suite Retreat
The master suite was redesigned to offer a luxurious retreat for the homeowners. By enlarging the space and incorporating high-end finishes, Nashville Design Builders created a serene environment perfect for relaxation. The addition of a walk-in closet and a spa-like bathroom enhanced the suite's functionality and appeal.
In the bathroom, features such as a freestanding tub, rain shower, and double vanity were included to elevate the level of luxury. Soft lighting and calming colors were used throughout to create a tranquil atmosphere, making this master suite a true sanctuary within the home.
Conclusion
This case study demonstrates Nashville Design Builders' ability to transform homes into stunning spaces through innovative design and meticulous craftsmanship. The project highlights their commitment to delivering results that not only meet but exceed client expectations. For homeowners looking to embark on their own home transformation journey, Nashville Design Builders offer unparalleled expertise and vision.
If you are inspired by this stunning home transformation, consider reaching out to Nashville Design Builders to explore how they can help bring your dream home to life. With their proven track record of success, they are well-equipped to turn your vision into reality.